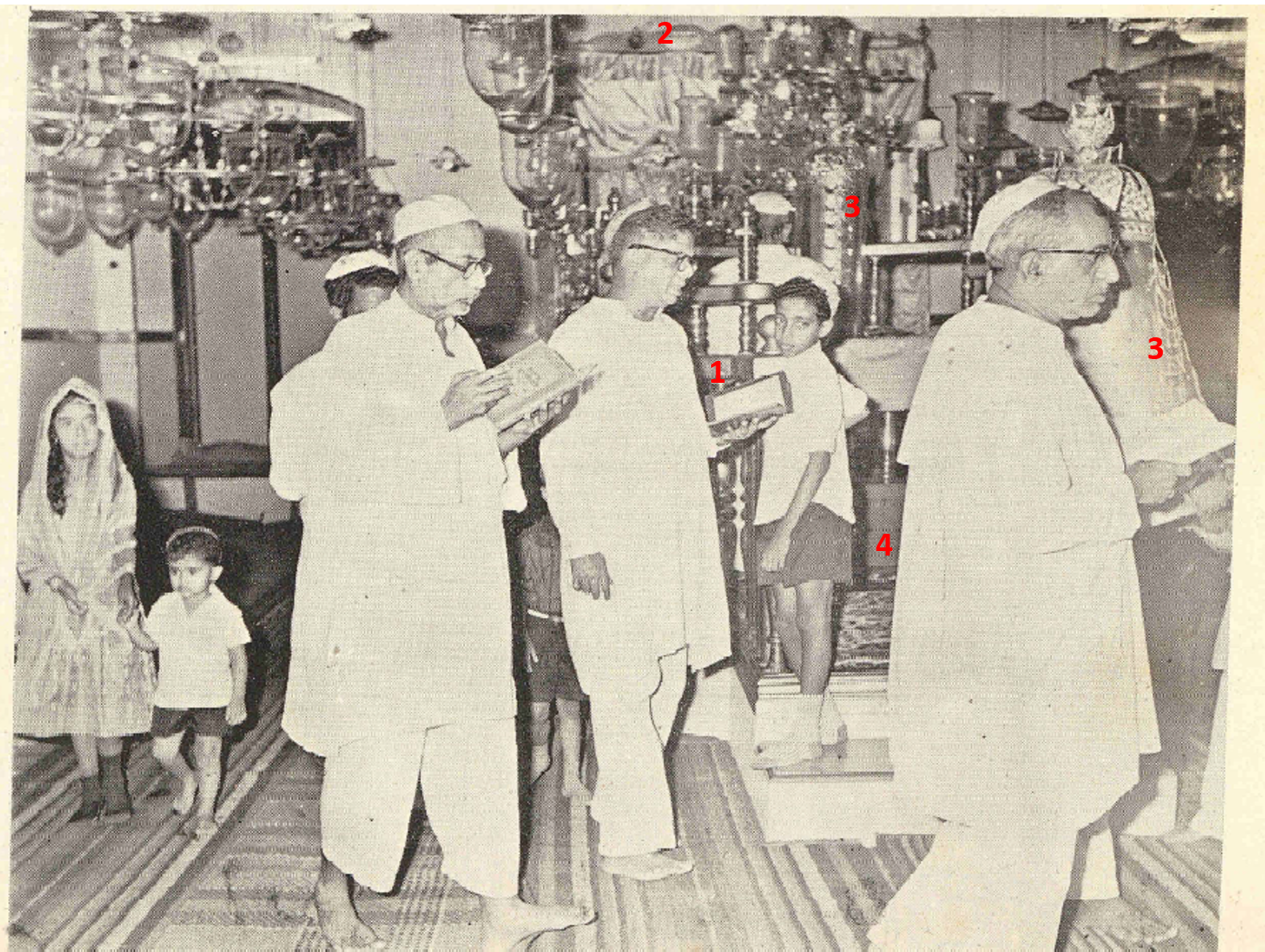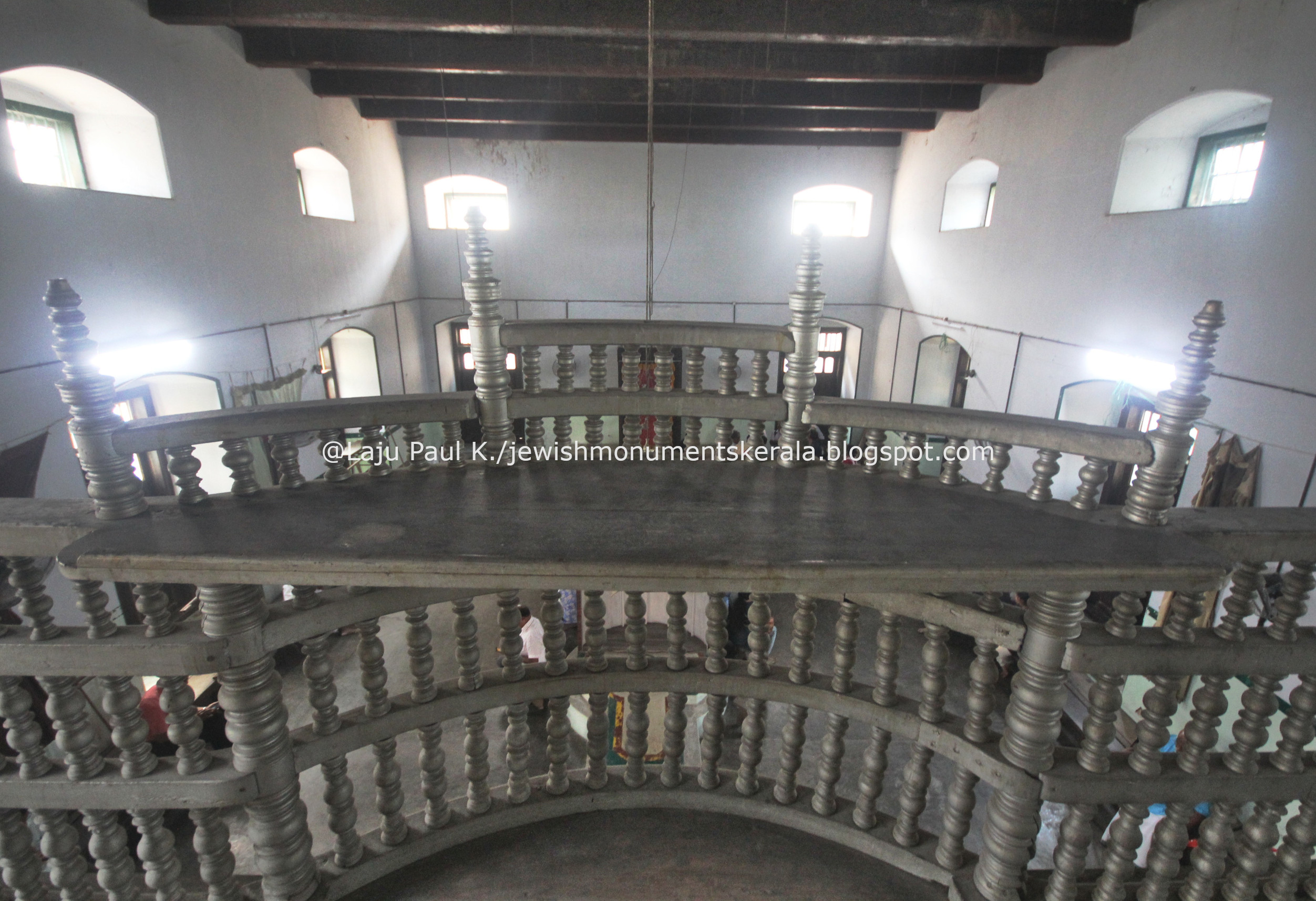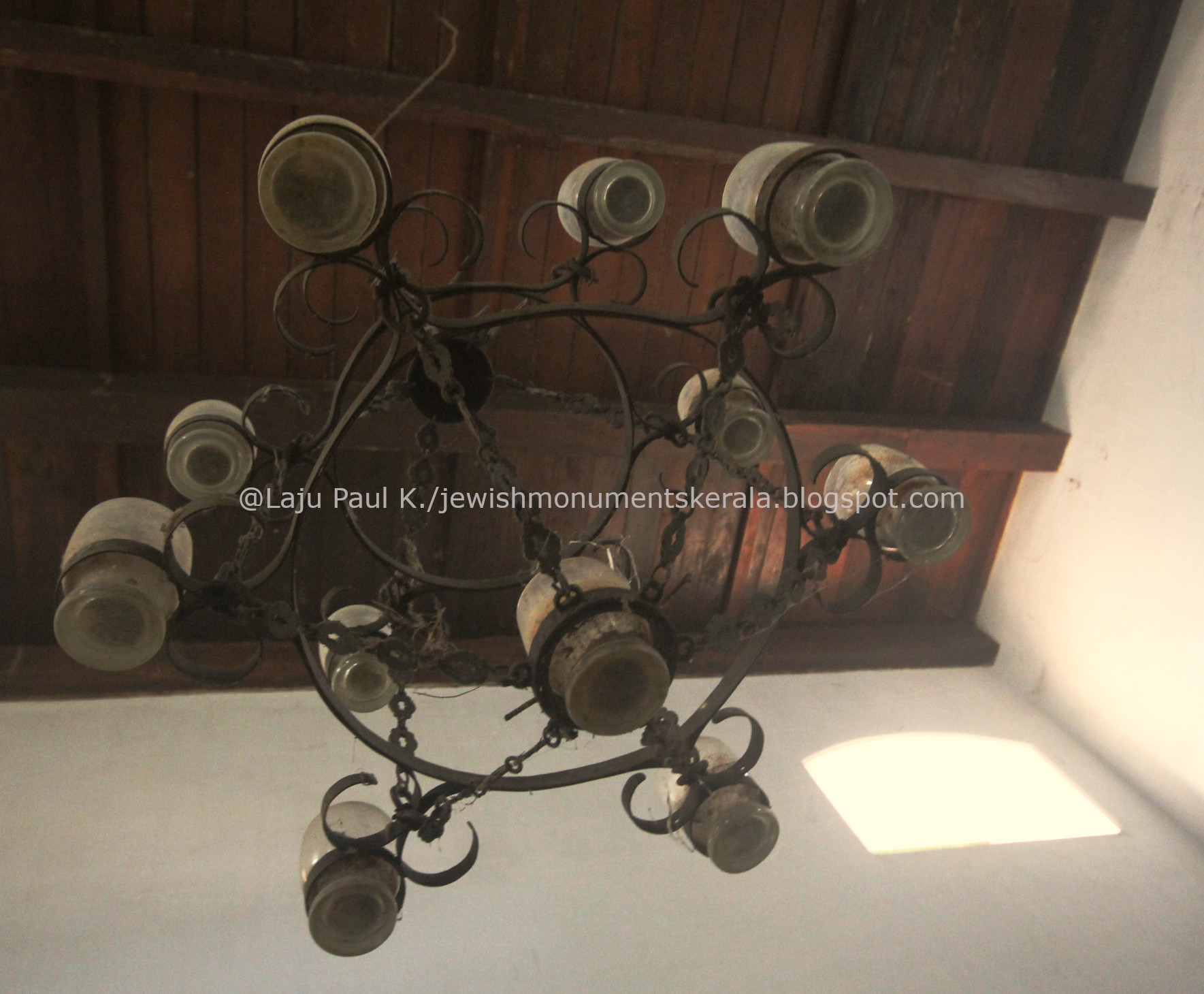Thekkumbhagom Synagogue Exterior, North-East Corner
Thekkumbhagom Synagogue Interior-Main Sanctuary
I have been studying the Jewish heritage monuments of Kerala for some time. During this journey I had the opportunity to visit Kerala's synagogues and Jewish cemeteries on several occasions. However, there is one synagogue that has always remained elusive to me. It is the Thekkumbhagom Synagogue of Ernakulam- of which I have seen only the exterior. This is because the synagogue is closed to the general public and can be accessed only through special arrangement made with the Jewish community. Due to its unusual position crammed inside a heavily congested market area, even getting a view of the exterior is much difficult. Technically, I have also not accessed the Paradesi Jewish Cemetery of Mattancherry and the Jewish Cemetery in Kathrikadavu, Ernakulam. Nevertheless, I have managed to capture images of many grave monuments inside these cemeteries from different angles including aerial positions without even entering the compound, and believe me this is still possible with some extra effort and a little adventure. The one major advantage with cemeteries is that they are open areas, so you can still study tombs from outside, if not all of them. However, a closed synagogue is an entirely different case.
It is true that there are many online resources through which you can explore the Thekkumbhagom synagogue’s interior. However, observing a monument with your own eyes is a special experience that cannot be substituted by any other secondary source. Therefore, I was very excited to be part or a trip which offered such a rare opportunity. I owe my immense gratitude to Kerala Historical Research Society, which organized an ambitious one-day trip to all the Synagogues of Kerala on 4th February, 2024. A big credit goes to Joseph John Keethra and his efficient team for their meticulous planning and hard work. A special thanks to Prof. C. Karmachandran without his contacts the Thekkumbhagom synagogue would not have been accessible to me.
Today, Thekkumbhagom Ernakulam has the largest Jewish sanctuary building in Kerala. Although the current building dates to a period after 1939, the congregation claims 1200 AD as date of their origin in Ernakulam. Interestingly, it is the same date vouched by the adjacent Kadavumbhagom community for their origin in Ernakulam as well. On the other hand, the more scholarly accepted date of establishment for Thekkumbhagom Ernakulam is about four centuries later in 1580 AD only (Sassoon, 1932, p. 1056; Bar Giora, 1958, p. 236; Segal, 1993, p. 31). Having said so, the earliest known historical reference on Thekkumbhagom and Kadavumbhagom synagogues of Ernakulam appears further a century down in the Portuguese report by Moses Pereira de Paiva entitled ‘Noticias dos Judeos de Cochim’, dated 1687. In an earlier post (2012), I have discussed more about the Thekkumbhagom synagogue and the statistics of Ernakulum Jews in general, and uploaded photographs of the syanagogue's exterior. Click the LINK HERE, and follow the ‘older links’ at the end of each post for the photographs taken in 2012. For a short history, see the heritage plaque installed by the ‘Friends of Kerala Synagogues’ near the southern gate (see the photograph below), which by the way is missing now. The signboards with the contact details of the ‘Association of Kerala Jews’ placed at the main entrance of the synagogue is also not seen today (SEE HERE).
Heritage plaque by 'Friends of Kerala Synagogues' 
There are two entrances to the synagogue compound, one from the north and the other from the south directions. The main gate is at the southern end which leads to the south-east corner of the synagogue from the crowded 'Jew Street' of Ernakulum through a narrow alley; whereas the obscure northern gate is positioned near the north-east corner of the synagogue and joins the equally busy Ernakulam market area through a congested side-street.
The southern main entrance and the alley to the Thekkumbhagom Synagogue from the Ernakulam Jew Street 
All synagogues in Kerala are aligned in the east-west direction. The entrance is usually through a gatehouse positioned at the eastern end and it opens outside to a main street that runs perpendicular to the synagogue complex, i.e. north-south direction. Thekkumbhagom of Ernakulam is the only exception where the main street (in this case the 'Jew Street') runs parallel to the synagogue in east-west direction. If at all a north-south street existed at some point of time, is difficult to confirm, but the possibility cannot be excluded. The current Thekkumbhagom synagogue also lacks a gatehouse and a breezeway which are typical to earlier synagogues of Kerala, but in a rare 1937 video taken by David G. Mandelbaum, we can clearly see the previous synagogue with a breezeway.
Old Thekkumbhagom synagogue in 1937 before replaced by current structure in 1939
Unfortunately, whether the breezeway was connected to a gatehouse cannot be determined from this image. Eliyahu-Oron and Johnson (2021, p. 158) conjectures that the entrance building of earlier synagogue was free-standing, not connected to a compound wall and not opening onto the street like a gatehouse, but it fulfilled many of the same functions as the gatehouse in other Kerala synagogues. For more details and photographs of the current and previous synagogues, see my PREVIOUS POST HERE.
The present double-storey synagogue has a well-defined tall attic space, so the building looks very much like a three story building from outside. For a better understanding see the photograph I took in 2017.
The 3-storey appearance of the double-height Thekkumbhagom synagogue (north side view) 
Don’t miss the characteristic gables and extended eaves of the synagogue roof, usually difficult to photograph-also included in the same PREVIOUS POST. In front of the main entrance to the synagogue are two large concrete pillars supporting a porch which opens to the women’s room at the second floor. Barabara C. Johnson has a photograph taken in 1968, where the porch could be seen reached by an outside staircase, which however is absent in a later image from the 1970s.
Thekkumbhagom synagogue-external staircase and porch (Photographs-1968 and 1970s) Photo credit-Barbara C. Johnson, 1968
Photo credit-Barbara C. Johnson, 1968
Photo credit-The Center for Jewish Art, the Hebrew University of Jerusalem, 1970s
The current Thekkumbhagom Synagogue in Ernakulam is the newest structure among the existing synagogue buildings in Kerala. The construction of the synagogue began in 1939-1940 period, replacing an older synagogue. However, finishing touches of the new structure were not carried out. The uncertainty due to the World War II (1939-1945), socio-political changes after India's Independence (1947) and the Messianic expectations after establishment of the State of Israel (1948) were all factors that prevented the congregation to finish the final phases of the project. Since the majority of the Thekkumbhagom Jews immigrated to Israel, the synagogue became defunct and was closed in 1954 (Katz and Goldberg, 1993, p. 70).
Following the traditional architecture of Kerala Synagogues, Thekkumbhagom sanctuary also has an azara or ante room at the lower level and a women's gallery and an adjacent balcony directly above it. However, unlike other synagogues, where azara is separated from the main sanctuary by a solid partition wall, here there is a screen wall similar to the mechitza separating women's gallery and upper balcony. Today, the women's room is accessed through a wooden staircase from inside the azara, usually the provision is given outside the building through a gatehouse (see the 1968 photo above).
The double-height sanctuary of Thekkumbhagom synagogue has all the typical features of Kerala synagogues such as a Tebah at the center; a Heichal at the western wall; wooden staircase to the upper gallery, a balcony supported by twin pillars, wooden benches, clear and coloured glass oil lanterns and chandeliers hanging from the ceilings, a second upper Tebah with guardrails made up of wooden balusters etc. However, it must be noted that in 1973, the original Heichal, the central Tebah with its polished brass pieces, Torah scrolls and other ritual objects were transported to Moshav Nevatim in Israel (Eliyahu-Oron and Johnson, 2021, p. 156) .
The Azara or anteroom of Thekkumbhagom Synagogue with the screen wall separating it from the main sanctuary. 
The double-storey sanctuary building of Thekkumbhagom Synagogue
These twin brass pillars at the entrance are typical to Kerala synagogues. In some cases they are made of wood. It is believed that they represent Boaz and Jachin, the pillars which stood in the first Temple of Jerusalem built by King Solomon.
The Holy Ark
The Torah Ark currently displayed in the synagogue was accidentally discovered from its attic room in 1996. Interestingly, this newly discovered ark is believed to be from the pre-1939 synagogue which is dated 1580 by most scholars. If the ark is also from the same period, it will be the oldest surviving Torah ark from a synagogue in Kerala.
The current Torah Ark of Thekkumbhagom Synagogue in Ernakulam (pre-1939 origin, installed post-1996)
Close-up view of the Torah Ark
Unlike other surviving Kerala Torah Arks, this is a free-standing structure without pillars and it is also not painted. It consists of a total 54 small square panels adorned with floral designs.
The main central or lower Tebah
The original Tebah (pre-1973) of the synagogue was made of polished brass pieces, currently in Israel. The existing lyre-shaped Tebah in the synagogue is a simple curved wooden structure installed afterwards.
The current wooden lower Tebah of Thekkumbhagom Synagogue (installed post-1973)
The Torah Ark and lower Tebah of Thekkumbhagom Synagogue before they were transferred to Israel
This is a rare image of Thekkumbhagom synagogue of Ernakulam with all its furnishings intact-the Tebah, Heichal, glass oil lanterns, chandeliers, coir floor carpets, curtains, wooden chairs and tables, steps leading to the Ark and Tebah, windows flanking the Ark, alms box etc. The original polished brass curved Tebah of the synagogue is beautifully captured here. Unfortunately, the Holy Ark is not clear because of the lamps and Tebah blocking its view. Photo credit- ANU-Museum of the Jewish People-dated to 1980s. However, if the Tebah and Torah Ark were moved to Israel in 1973 (Eliyahu-Oron and Johnson, 2021, p. 156), the image should have been captured in the early 1970s at the latest. Moreover, this photograph has also appeared in a booklet on the 'Synagogues of India', published in 1978, so it is certainly taken before 1980.
The Torah Ark and central Tebah of Thekkumbhagom Synagogue preserved in Moshav Nevatim, Israel
See that only the doors of the original Heichal is installed in Moshav Nevatim. Why they left the remaining parts of the Ark is not clear. As a result, the Thekkumbhagom Ark is the least impressive compared to the exquisitely carved and well-designed, painted teak Arks of other Kerala synagogues. Photo credit-Adina Bar-El, 2021.
The upper or second Tebah
The second Tebah is made up of three rows of lathe-turned balusters supported by four rows of horizontal wooden stripes, and it has four finials posts projecting from the top. The Tebah is at the center of a guardrail running the full span of the space from north to south walls.
The upper or second Tebah of Thekkumbhagom Synagogue
The four finial projections from the Tebah
Two early images of the upper and lower Tebot of Thekkumbhagom Synagogue
Two Tebot in one synagogue is a unique feature of all synagogues in Kerala, but not reported anywhere in the world before. No wonder, why the Cochin Jews of Kerala have retained two Tebot in their synagogue at Moshav Nevatim. We know that the main Tebah of Thekkumbhagom synagogue was shifted to Israel in early 1970s, but the upper Tebah has remained intact in the original location at Ernakulam. The current lower Tebah is a simple wooden structure, but the original was made of polished brass pieces. Here are two pre-1970 images where you can see both the original Tebot as they existed in the synagogue.
1- Upper and lower Tebot of Thekkumbhagom Synagogue -undated ( 1950s?)
2-Upper and lower Tebot of Thekkumbhagom Synagogue in 1967 Photo credit- Rahmim Melamed, 1967
Photo credit- Rahmim Melamed, 1967
Women's seating area and coloured glass windows of Thekkumbhagom Synagogue
Partition wall (Mechitza) separating women's room from upper gallery (balcony)
Wooden staircase from the upper Tebah to the main sanctuary
Wooden staircase from the women's gallery to the Azara
Ceiling, Windows and Lanterns
The ceiling of Thekkumbhagom sanctuary is plain and simple without any panels and lacks carved works or paintings, which is unlike the richly decorated ceilings of the typical Kerala synagogues. The main sanctuary of a typical Kerala synagogue has 10 windows, said to represent the 10 Commandments, i.e. three each on the north and south side walls, one pair flanking the Heichal at the western wall and two at the eastern wall of azara. Since the Thekkumbhagom azara has a screen wall, the eastern wall lacks windows, and the synagogue has therefore only 8 windows instead of 10. Another unique feature is the two layers of clear glass panes at the top of sanctuary windows and the coloured glass windows at the women's seating room. More on the architectural and structural features of Thekkumbhagom synagogue, see Waronker, 2010, pp. 227-247.
Interior of Thekkumbhagom Synagogue-1968 or before
In this rare photo too, a full-fledged Thekkumbhagom synagogue can be seen with its central Tebah (1), Torah Ark (2), glass lanterns, alms box (4), floor carpets of coir etc. Upon careful observation you can see the Sefer Torahs (3) taken outside the Torah Ark or Heichal. Once again, the view to Heichal is blocked by the Tebah and people praying inside. Photo credit-Cochin Synagogue Quater Centenary Souvenir, 1968
Glass oil lanterns and chandeliers hanging from the ceilings of the Thekkumbhagom Synagogue today
Plain wooden ceiling panels of the Thekkumbhagom Synagogue
Front (East) and side (South) views of the Thekkumbhagom Synagogue
References
Bar Giora, Naphtali (1958)- History of the Synagogues in Kochin (Hebrew), Sefunot, Vol. 2
Eliyahu-Oron, Orna and Johnson, Barbara C. (2021)-The Kerala Synagogues-Heritage of the Cochin Jews. In Growing Up Jewish in India: Synagogues, Customs, and Communities from the Bene Israel to the Art of Siona Benjamin. Ori Z. Soltes, ed. New Delhi: Niyogi Press
Katz, Nathan and Goldberg, Ellen S. (1993)-The Last Jews of Cochin
Sassoon, David Solomon (1932)-Ohel David Descriptive Catalogue of the Hebrew and Samaritan Manuscripts in the Sassoon Library.Vol.2
Segal, J.B. (1993)-A History of the Jews of Cochin. London
Waronker Jay Arthur (2010)-The Synagogues of Kerala-Their Architecture, History, Context, and Meaning, M.A Thesis, Cornell University
























No comments:
Post a Comment